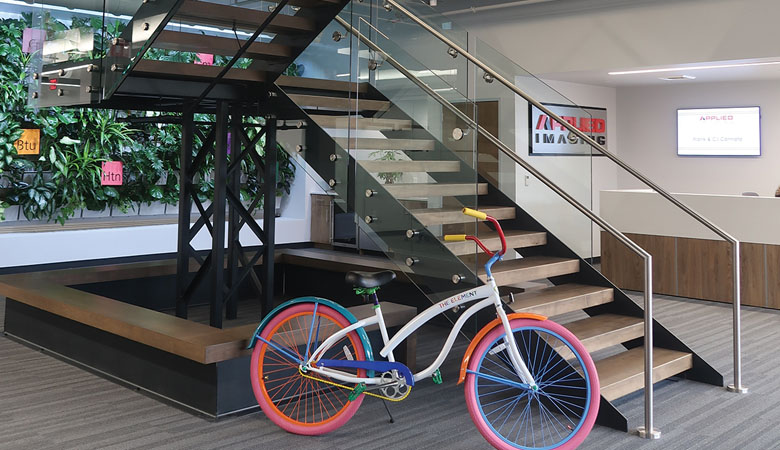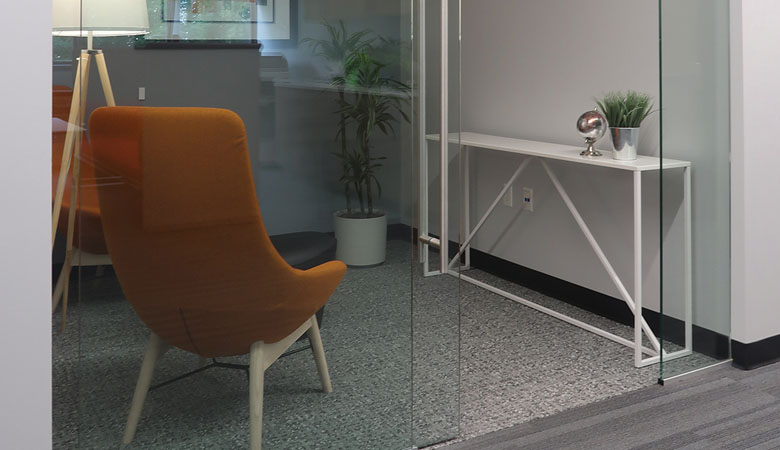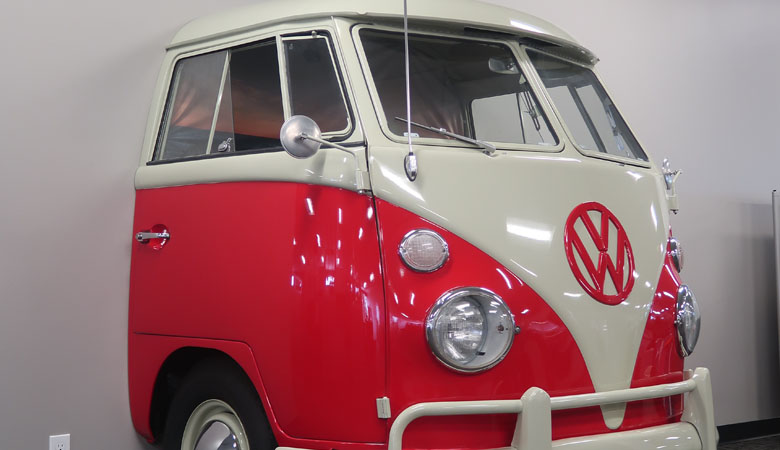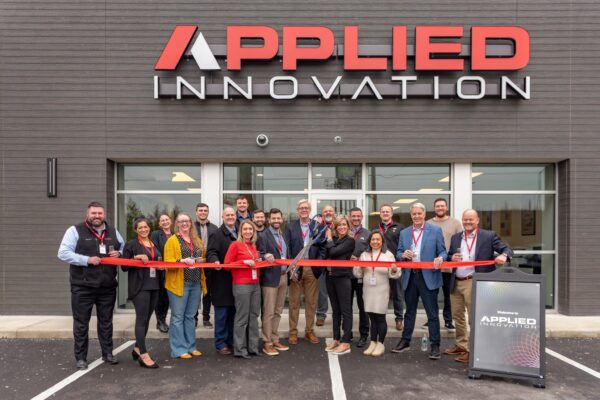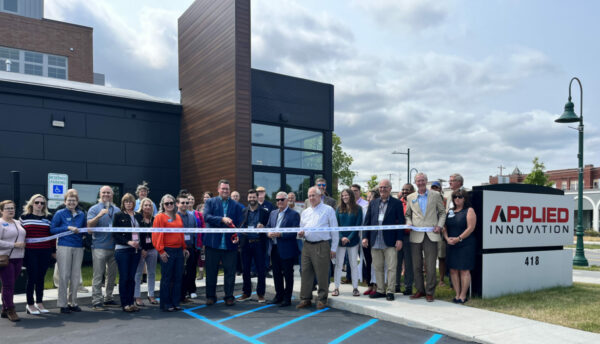Casey Lowery reveals the secrets behind building a world class headquarters, including natural light, plants, water, and an old VW van.
Top: Upstairs Foyer and Common Area / Above: Main Foyer and Lobby
When Frank and I stepped into Applied Imaging’s headquarters in Grand Rapids, Michigan on Thursday, August 25, we were immediately impressed by our surroundings. The dealership’s offices were among the most modern, sophisticated, and inviting as we had ever seen, truly emanating a look a feel analogous to something out of the Silicon Valley or New York tech scene. It was clear the company had a vision, and that extensive thought, research, and consideration when into achieving that vision.
“[Our goal was to create] a world class office and, to accomplish that, you have to have three things: plants, natural light, and water,” said Casey Lowery, director of sales.” To accomplish this, we eliminated most of the walls, added more windows and even removed the ceiling to add a staircase at the entrance.”
All of the offices within the building also have what’s referred to as a glass wall entrance and border the exterior of the building. This is to create visibility and openness from all angles. Additionally, employees and visitor encounter greenery throughout the facility and the company is integrating a water feature within the next few months.
“We wanted our office to have a google-like, downtown feel, but we also knew how important it was to integrate our culture into everything. FUN was the element that inspired this most,” Lowery added. “from the Applied service car and VW van built into the walls of the interior, to the coloring stations in the enclaves and beyond.”
Top: Quiet Rooms, or Employee “Enclaves” for Privacy and Quiet Moments / Above: VW van built into the walls of the building’s interior.

